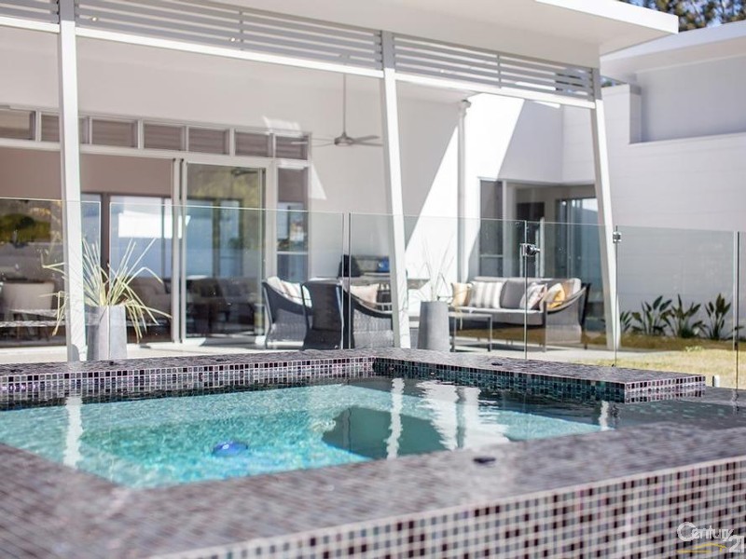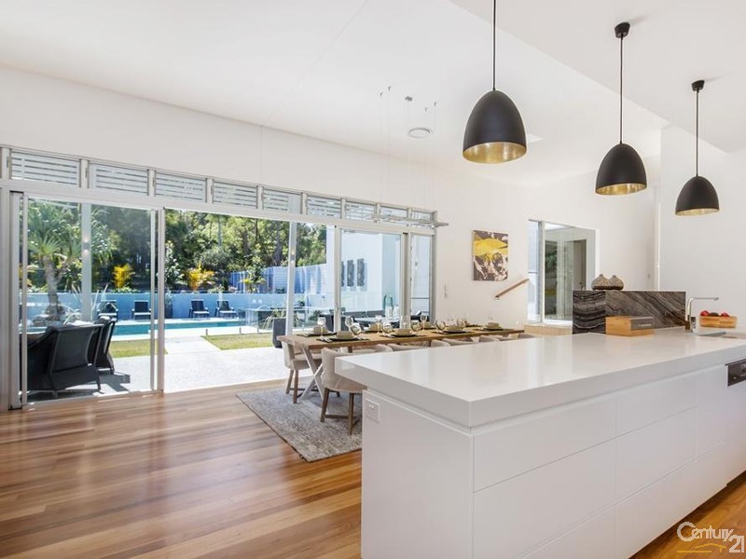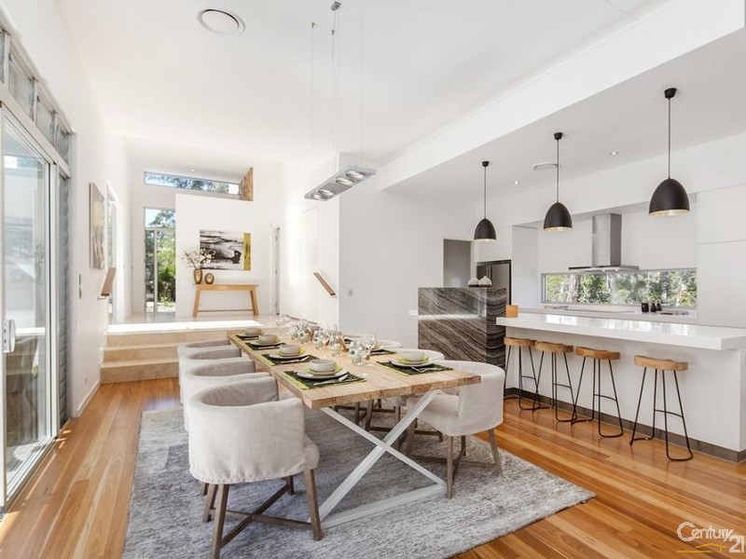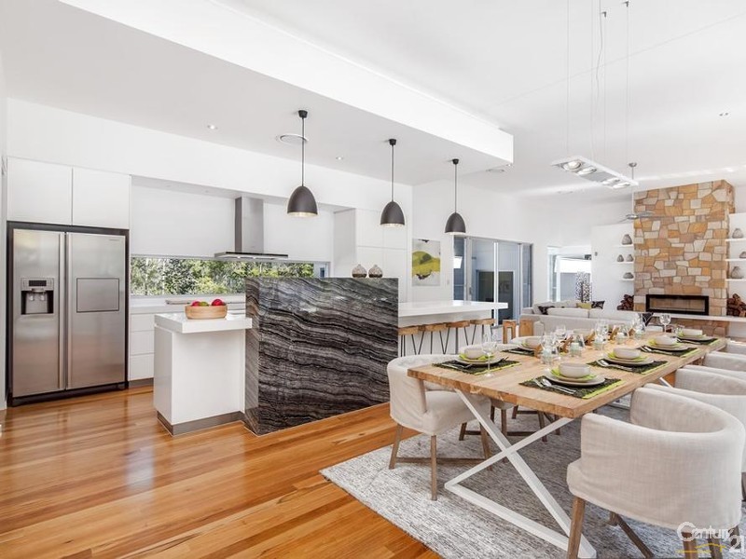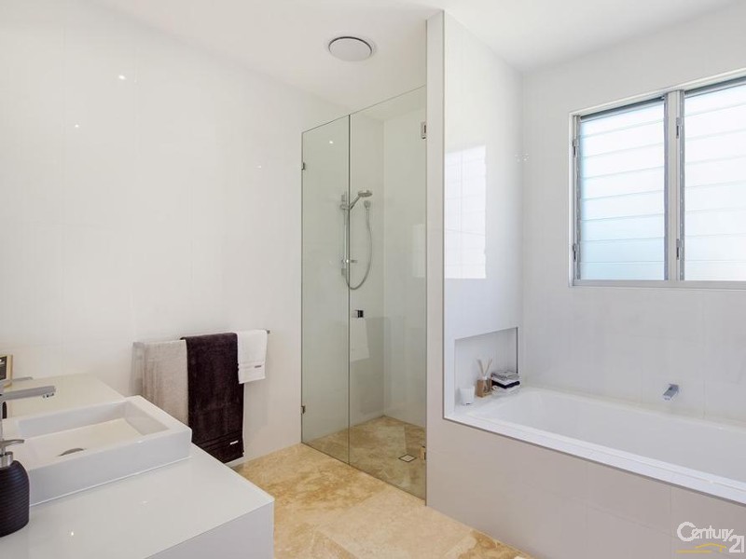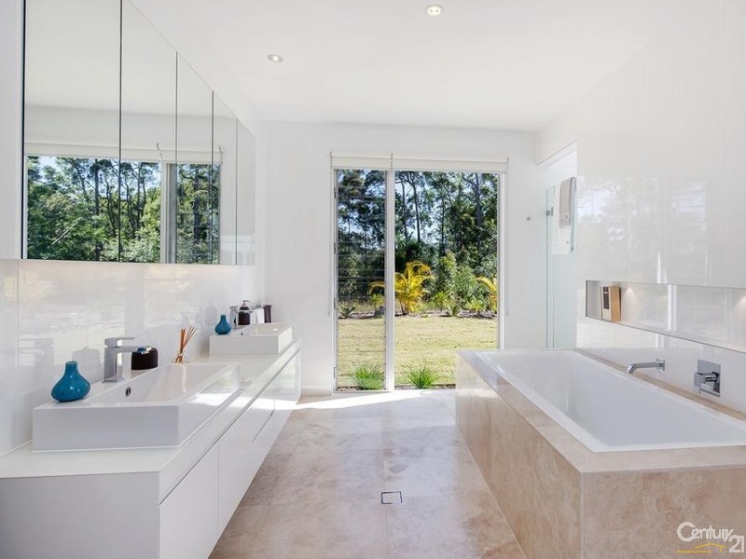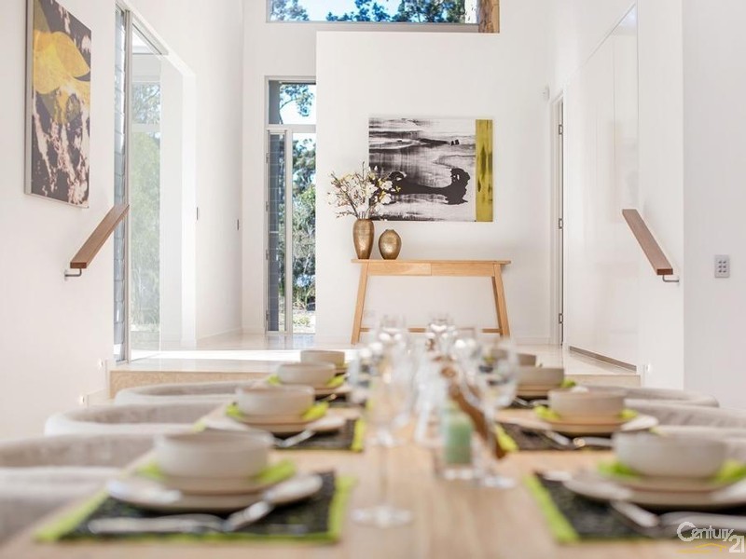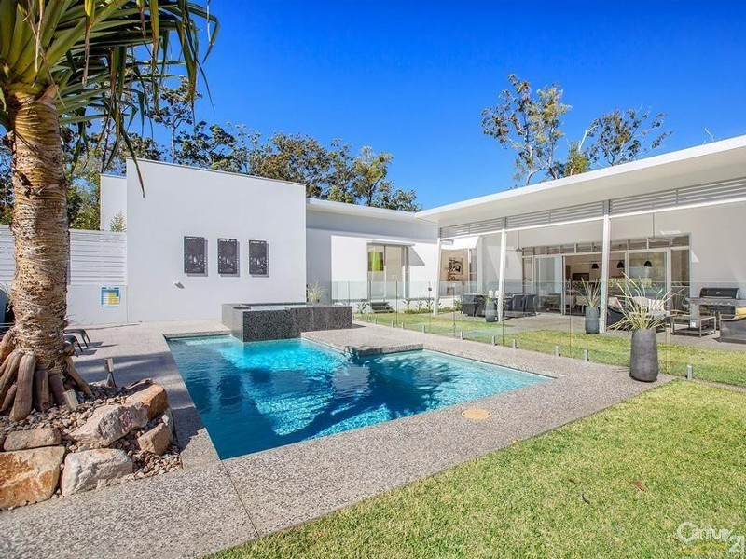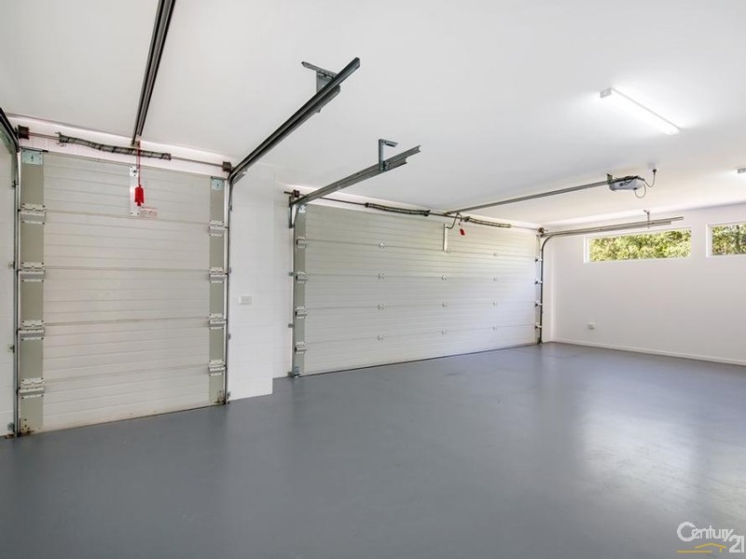244 Mirbelia Place, Doonan
The Next Level of Living
Aesthetically pleasing, inside and out – this expansive, 430 sqm Doonan residence makes an impression as soon as you pull into the driveway.
Immaculate landscaping sympathetic to the surrounding native hinterland envelops the home. Externally clean, square cut lines finished with a classy grey render meet an impressive sandstone wall at the home's main entrance.
Enter into a travertine tiled foyer, which is flooded with natural light thanks to an aperture window above the main entrance. The entire home is well lit via soaring ceilings and a fusion of sliding doors, louvres and picture windows. Step down from the entrance into the home's main living space, set in an open plan design, with gorgeous hardwood floors complementing the centrepiece sandstone fireplace. Culinary artists will delight in the kitchen space on offer, featuring thick set high quality Caesarstone benchtops, backed with an impressive marble feature panel. Appliances include an induction cooktop, extra large oven and an integrated Miele dishwasher. Pendent lights hang above the breakfast bar and a butler's pantry completes the picture.
Glass sliders open on either side of the living space, one steps down to an alfresco terrace, while the other opens to an sprawling covered entertaining zone overlooking the pristine pool and spa area. To the rear of the home are two wings, one houses two mirror-image bedrooms, with built-ins, the main bathroom and separate powder room, plus a media room/retreat. The other is the master wing, where you'll find another fully equipped media room, plus the main bedroom with massive picture windows providing a scenic outlook over the surrounding landscape. The suite includes a huge walk-in robe and plush ensuite. Left of the entrance is a fully equipped home office, with storage and furnishings down to the computer. Right of the entrance is the guest bedroom with direct access to the main bathroom. This wing houses the laundry and its private drying courtyard as well as the internal access from the garage. All three bathrooms feature floor-to-ceiling tiles, plus two-pac vanities finished with a frosted glass top.
Revamp your entire life with this superb residence, which comes fully furnished in the most stylish and carefully selected pieces.
This incredible, private oasis is no more than a 15-minute drive from the heart of Noosa, with Hastings Street, Main Beach and Noosa National Park.
Property Features
- Pool
- Uncovered Carspaces 2
Share This Property
Contact Agents



