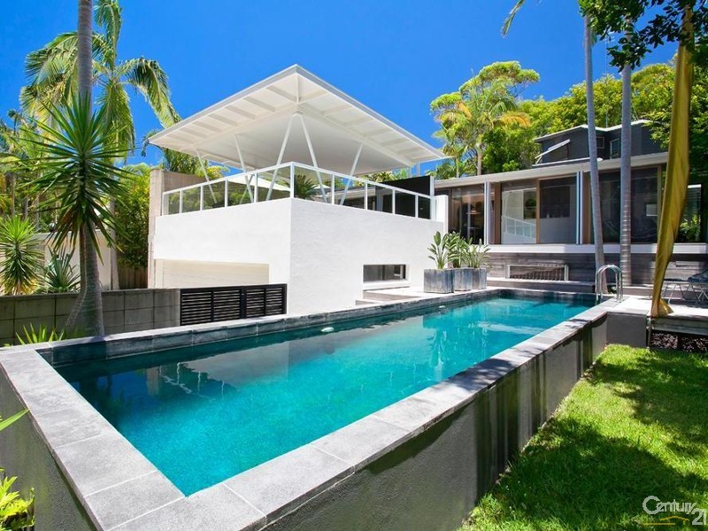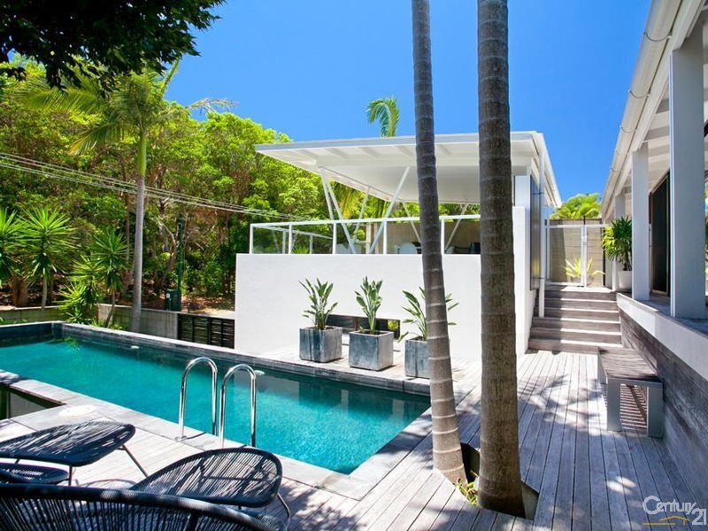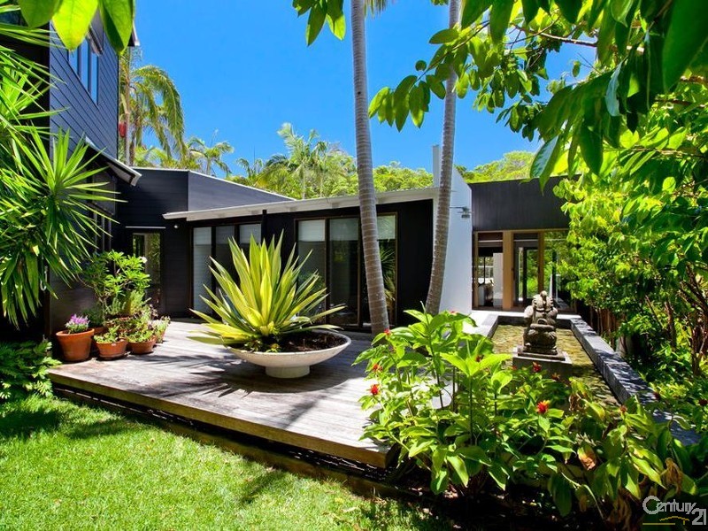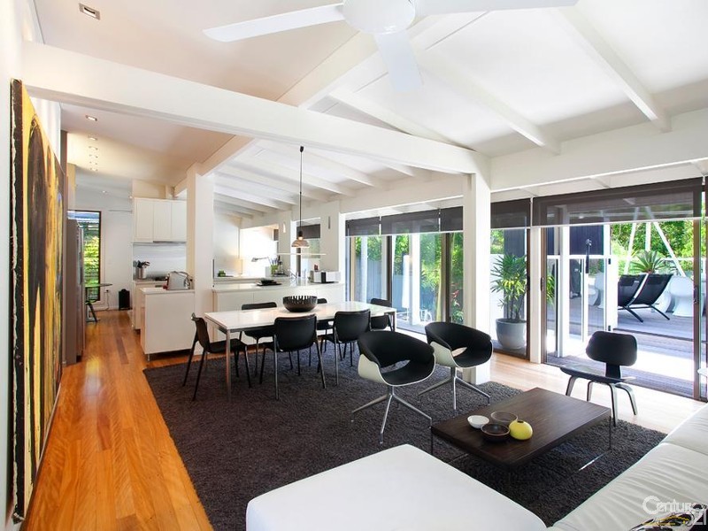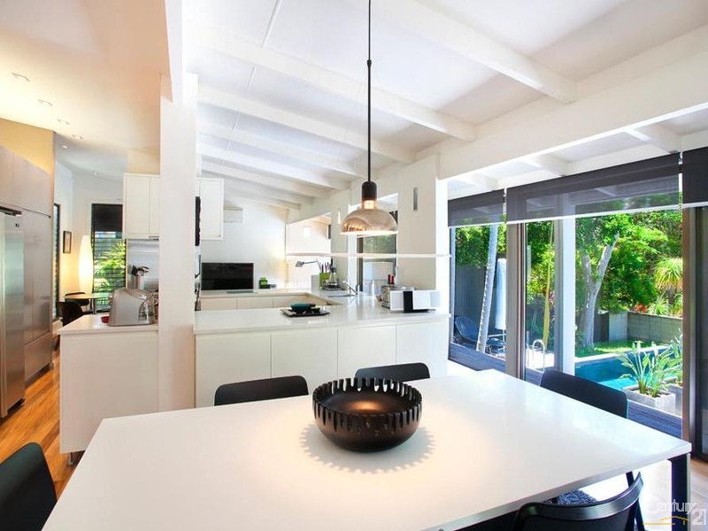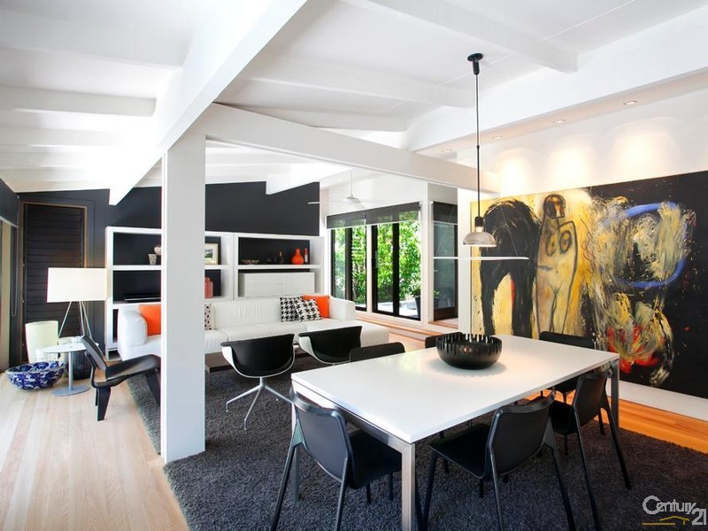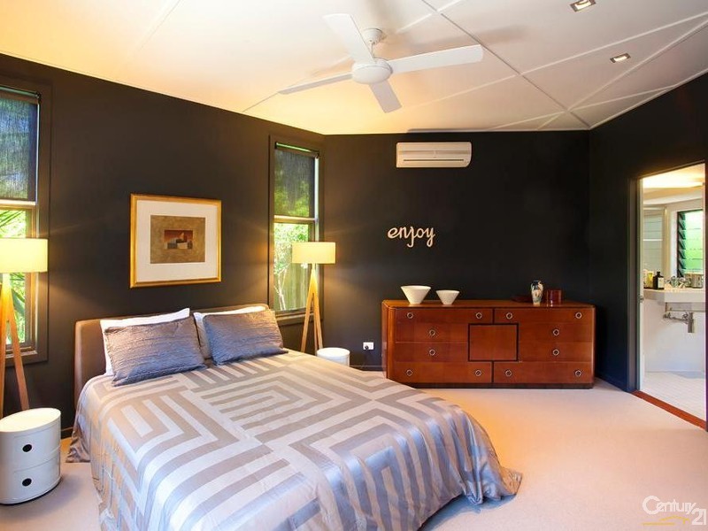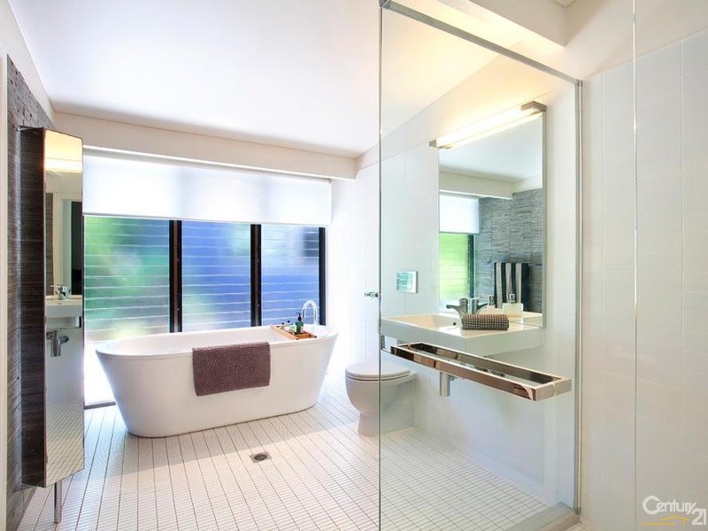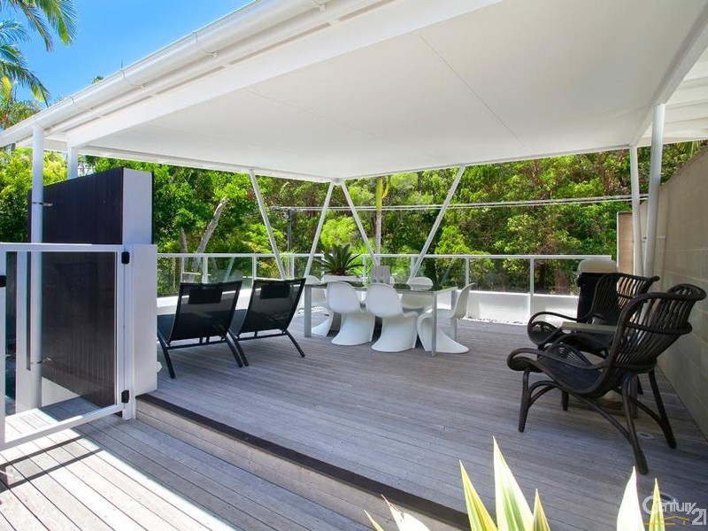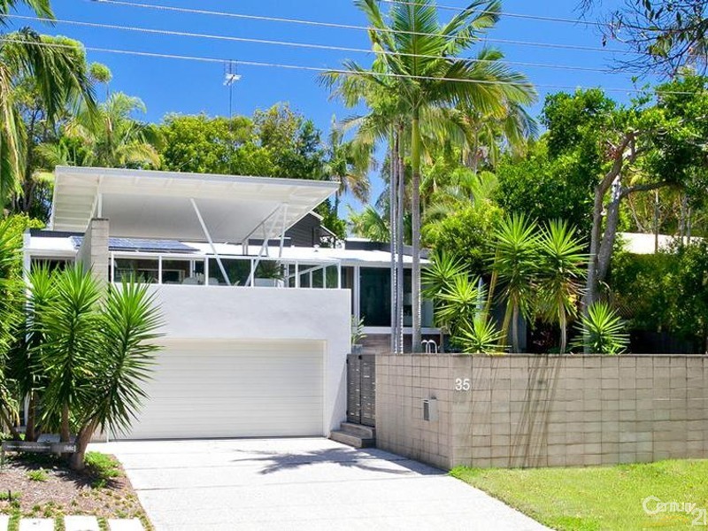35 Parkedge Road, Sunshine Beach
City Meets Sea in Timeless Architecture
They say there is nothing like the quality you find in a builder's own home. The same could be said, if not more so, than the quality of a Designer's own home.
Century 21 Connolly Hay Group presents John Dunn of IDC Design own home to the market for the first time in 11 years.
Locally, you may be familiar with John's most recent designs which include the refurbishment of Ricky's bar & restaurant & the recent Cooking Company & Food retail refurbishment, but on a larger scale John is responsible for the Workplace design of Sony Australia new head office in Sydney and Aurizon Limited new head office in Brisbane - just to name a few.
If you're familiar with his work, then no doubt you will be interested to see the space in which he spends most of his time.
Evoking a sense of calm, almost a spiritual retreat, No. 35 Parkedge Road, Sunshine Beach has evolved since its first inception of a two-bedroom home in the 1970s. Prior to John's purchase in 2003, it had already undergone one extension, with the build of the rear "tower", consisting of two bedrooms, making room for a growing family.
John purchased the property, while still in Sydney, and had devised three concepts for a total rebuild prior to moving in.
Luckily he decided to spend two months in the property before he planned to demolish because after spending this time he decided that the existing structure was indeed too unique to pull down. Deciding to renovate around the existing space - the result, is a calming Zen-like space – a place that is good for the soul. Essentially the original structure has remained, but all the external / internal linings, electrical and plumbing work have been replaced.
Even from the moment you climb the entrance stairs you feel at home, as your eye is drawn to a calming water feature as you make your way up.
From here the home unravels, with a versatile open living space, enveloping living and dining zones with an entertainers kitchen and opening to a rooftop terrace facing due north and overlooking the neighbouring national park.
Not only is the home aesthetically pleasing, but it is refined in functionality, with sliding doors to minimise wasted space providing access from the living space to the guest room 1, home office / fourth bedroom, and then onto the bedroom tower.
Where there aren't louvers, there are sliding doors for the promotion of natural light and airflow.
A concealed laundry is tucked away in the gallery leading to the tower and can be opened to consume the adjacent gallery space when needed.
Twin ensuited bedrooms sit one on top of the other in the rear tower, both almost 5x6m with ample robe space and a pleasant outlook – especially in the master suite, from where you can admire the national park before you take off for the day.
While the detail in fittings is so finite, from pendent lights; stacked stone feature walls; Caeserstone bench tops; two-pack polyurethane cabinets; hardwood floors and a contrasting palette; the overall feeling is understated / calming and welcoming
Respect for the existing established planting is evident, with the introduced decking being built around the established palms and extensive up lighting to highlight the outdoor space – a purely stunning vision at night.
While this property is cherished, it's time for John to set out to do what he originally wanted to 11 years ago, and that is start a home from scratch, which results in the need to sell, so he can find a piece of land on which to build his next
Property Features
- Garages 2
- Pool
Share This Property
Contact Agent

