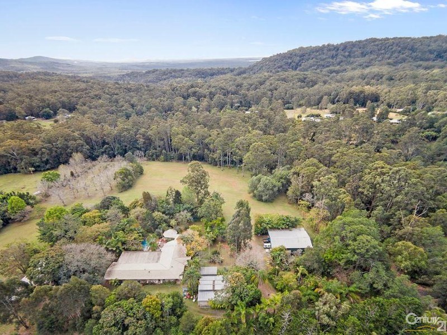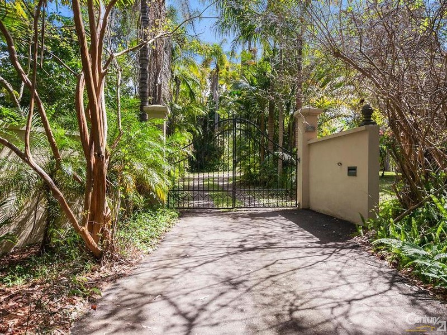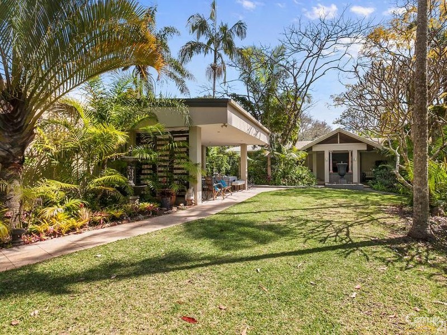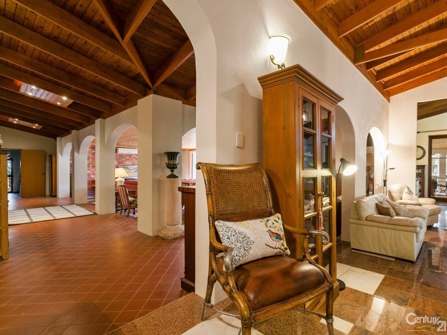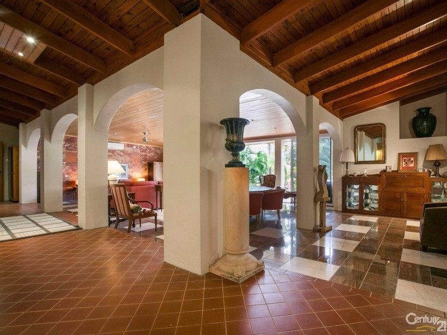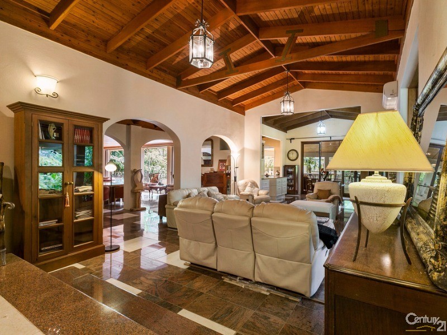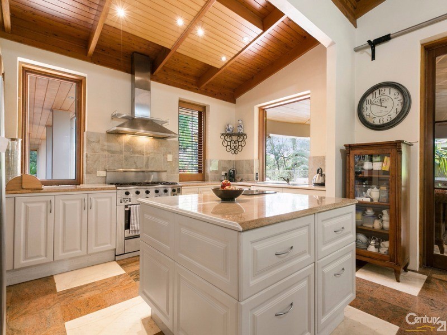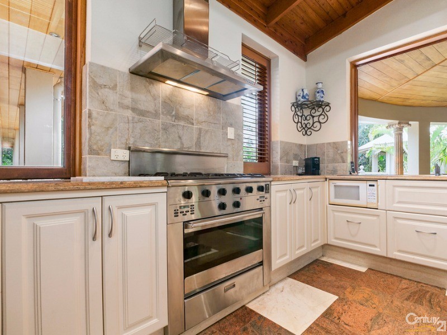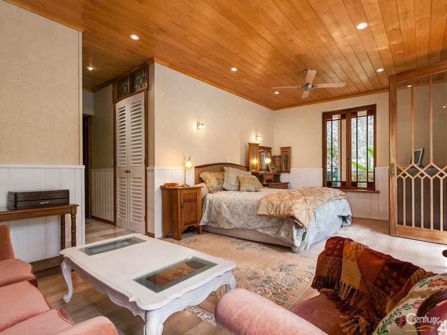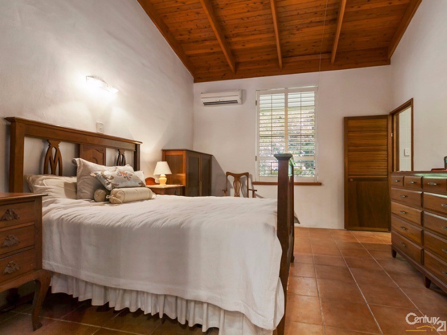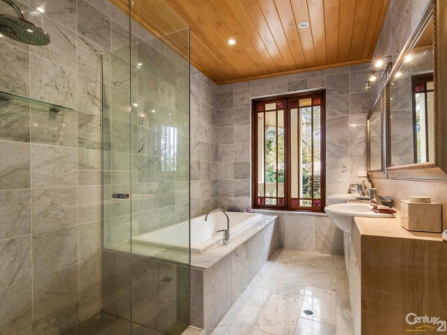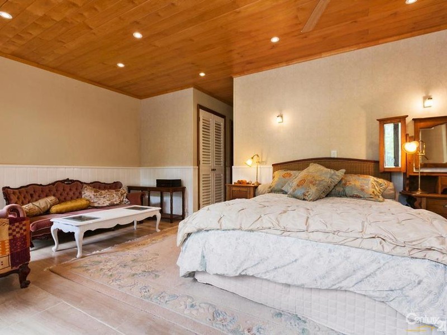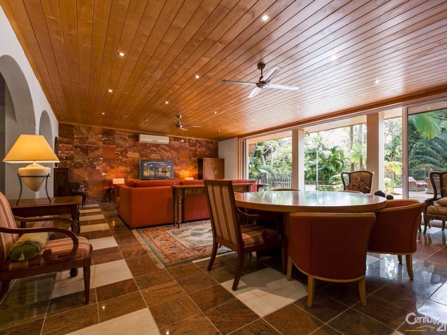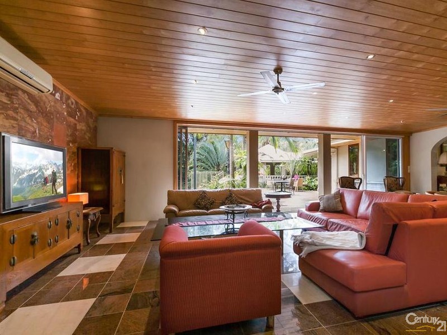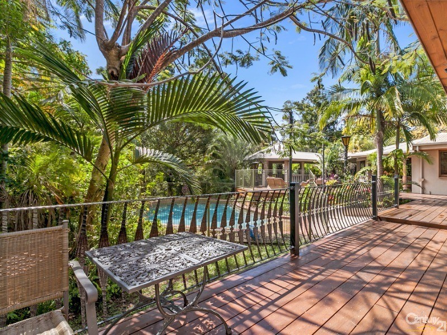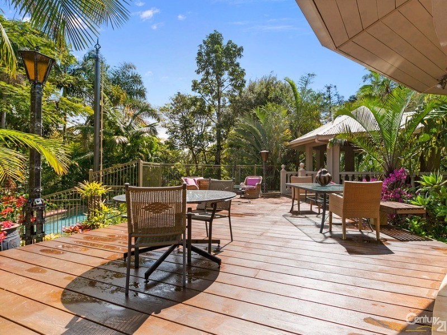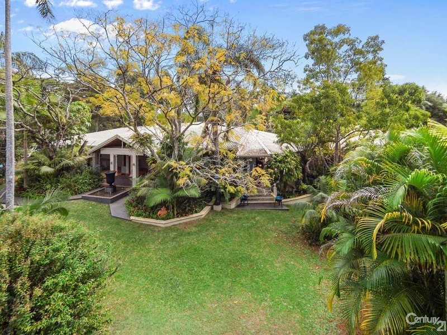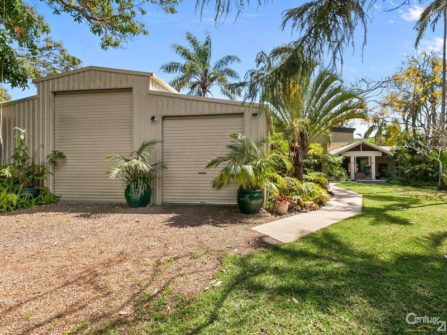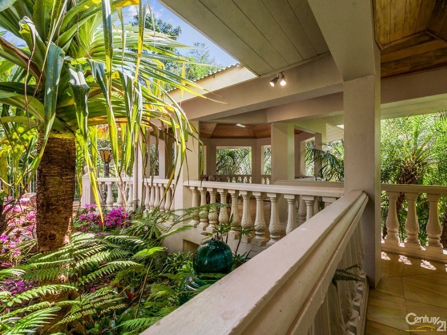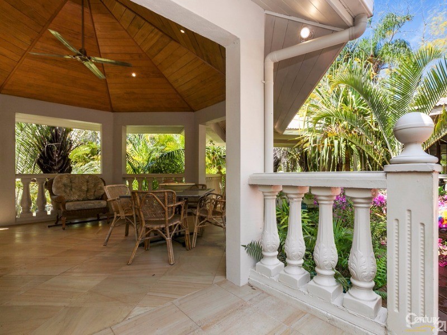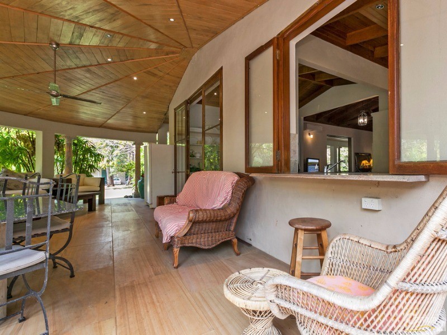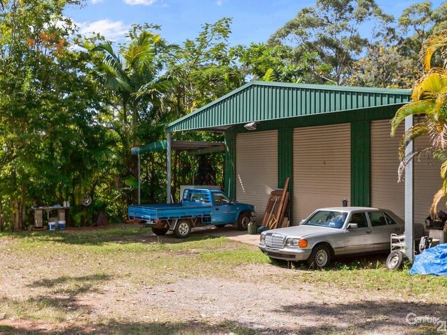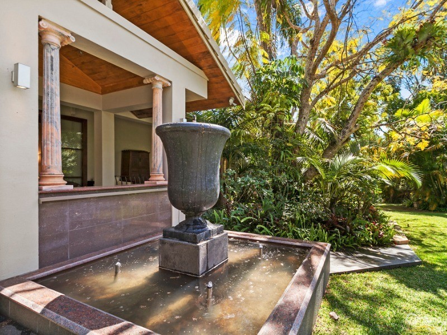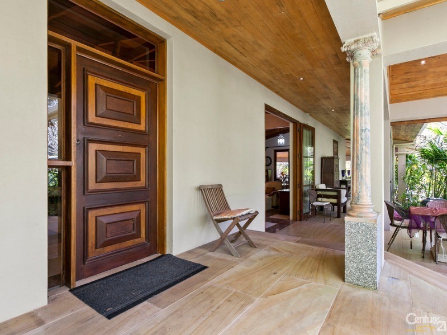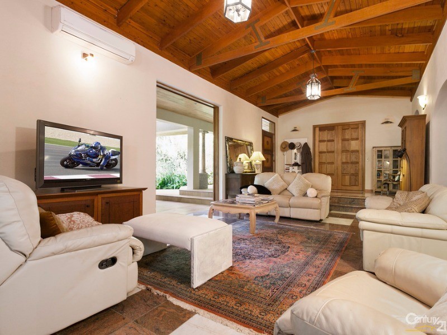61 Sivyers Road, Tinbeerwah
Florentine Ambiance in Tinbeerwah
Inspections By Appointment
An opportunity to procure a grand design and antique charm at the picturesque hinterland community of Tinbeerwah, with 61 Sivyers Road exclusively listed for sale with Century 21 Conolly Hay Group for the first time in 15 years. First built 45 years ago, almost an antique, this home could be the setting for My Fair Lady or Mary Poppins, with its northeast aspect and opulent appointments creating an old-worldly feel showcasing true craftsmanship and superior structure.
Improvements and maintenance over the years have created an eclectic space, where the old meets new, showcasing original floor tiles in the wide hall and walkway.
From wrought iron entrance gates, a grand entry water feature, sandstone, granite, limestone and Italian marble to tallowwood and imported kwila timbers and carrara marble, the monetary value of the materials is enough to entice those with style in mind.
Set on nine acres, this estate sits among million dollar properties and has a secluded feel, with the home occupying a plateau, from which the land gentle slopes away providing not only a scenic outlook, but excellent drainage. Marble columns and Victorian lampposts (handcrafted in Melbourne) are some of many features adding to the unique antique appeal, with the first hint at the antique gable entrance with marble columns.
Verandas of sandstone envelop the abode and include an indoor-outdoor entertaining gazebo with a custom designed, cathedral ceiling and a pathway to an 180mx42m deck made from imported kwila hardwood. An airconditioned living area has birdcage light fittings and glass sliders opening on to the front patio, while the dining room has bi-folds leading to the main external entertaining zone.
A huge marble island benchtop is one of many impressive kitchen features, which include an 900mm oven, eight-burner gas cooktop, stainless steel suspended exhaust, granite splashback and servery to the outdoors. Four bedrooms include a guest room, or alternate master, just off the entrance, where built-in robes and an ensuite with floor-to-ceiling tiles, marble vanity and large spa provide a relaxing space to retreat.
One of the rooms occupies its own zone off the back deck and pool area, akin to a pool house; it is ideal for short or long term guests with an interior finish unique to the other zones featuring dado wall panels and custom-built windows with stained glass and timber. At the rear, steps lead down to the pool zone, which has a lagoon style appeal and is encased in travertine paving. Ample room for boy's toys or home business opportunity is in the way of an 18x12m shed; 20x15m garage or workshop; 40x30m covered workshop; 35x16m shed with carport ideal for boat, caravan or tractor storage. One has separate, three-phase power and one with extra high roller doors.
As the land is mostly level, with only a gentle slope and full fencing, it is ideal for horses and even cattle. Gardeners can occupy their green thumb with several mango trees, an avocado tree, nut trees, a green house and rolling lawns dotted with jacaranda, Poinciana and frangipani trees.
Something special and out of the box, this property has the potential to appeal to an array of buyers, from farmers, to builders and those seeking to further improve what is a unique and historic home.
Property Information
- Floor area approx 470sqm
Property Features
- Pool
- Uncovered Carspaces 8
Share This Property
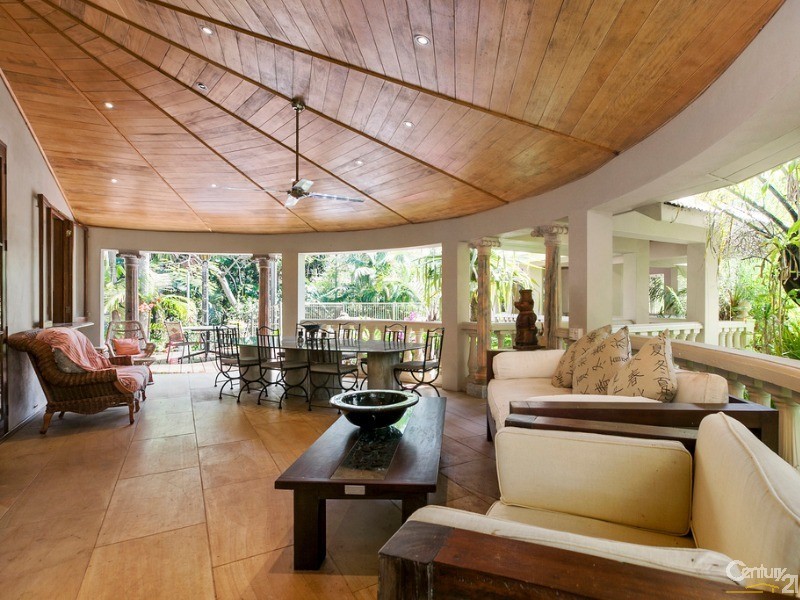
Contact Agent

