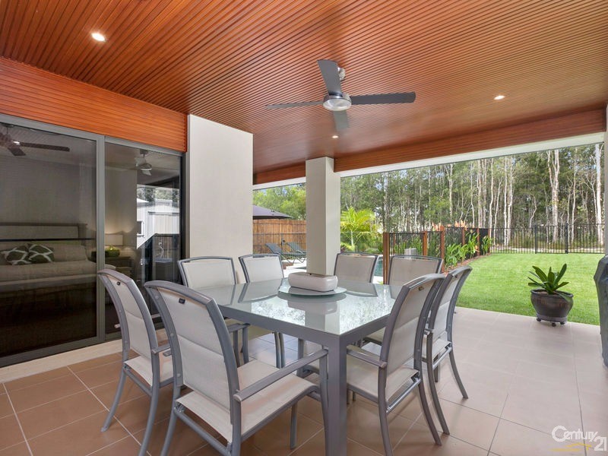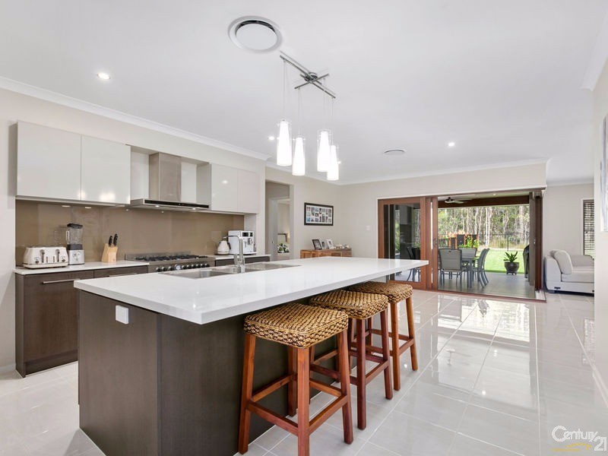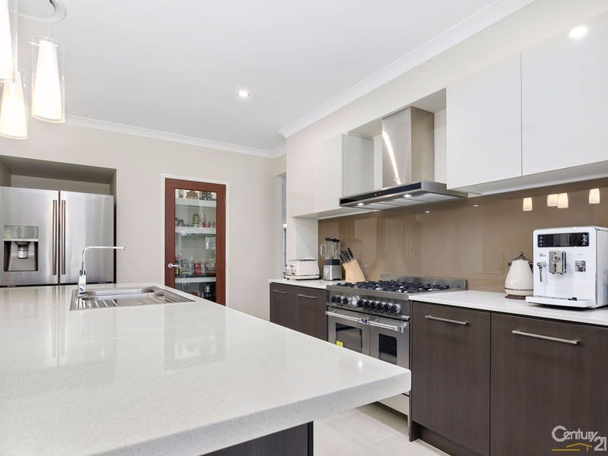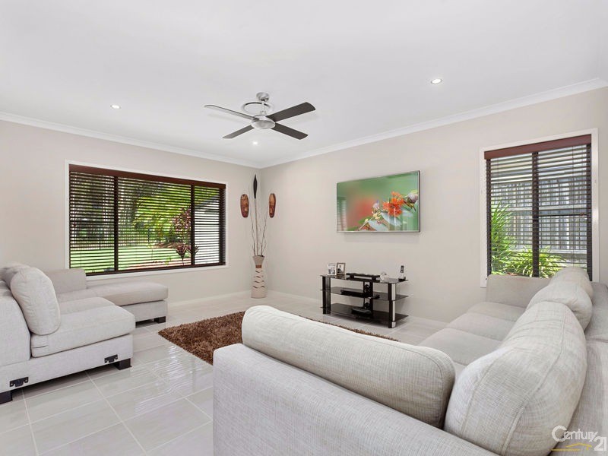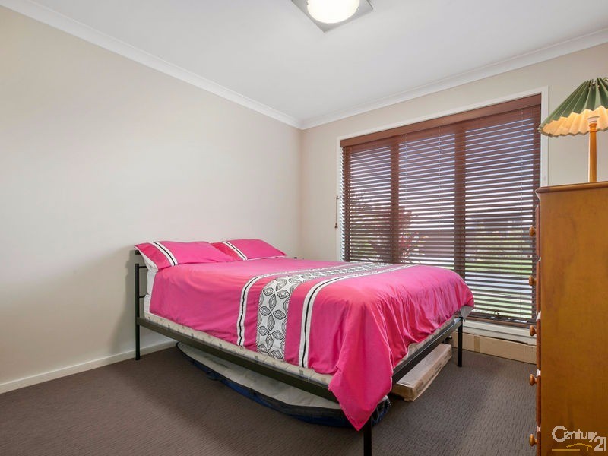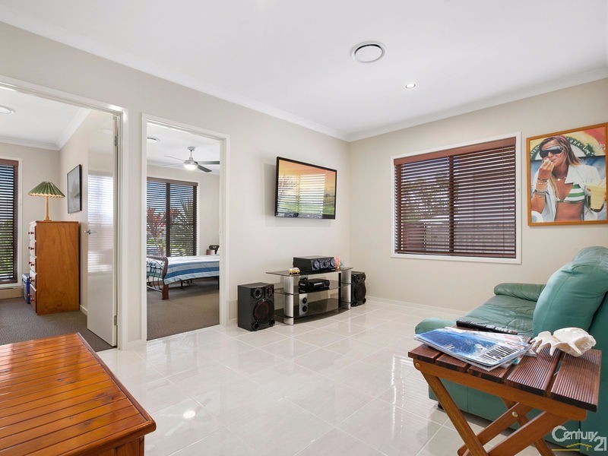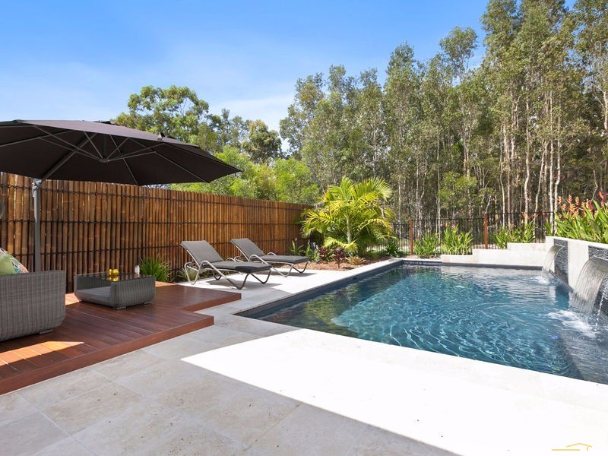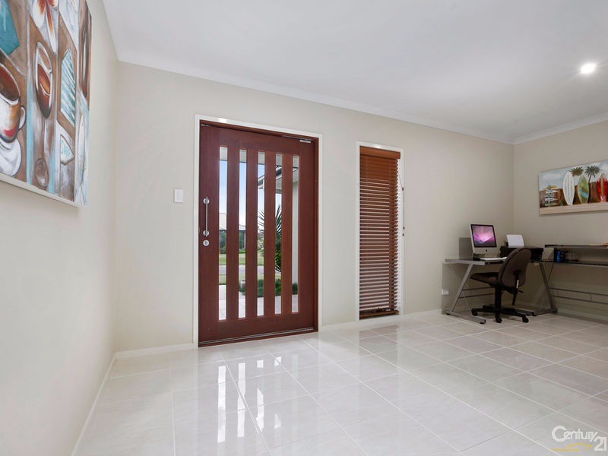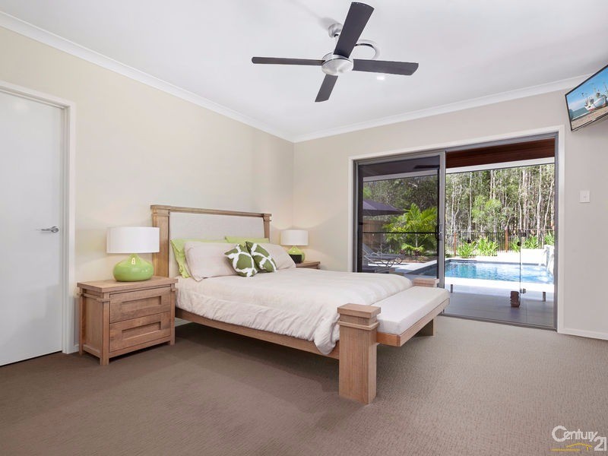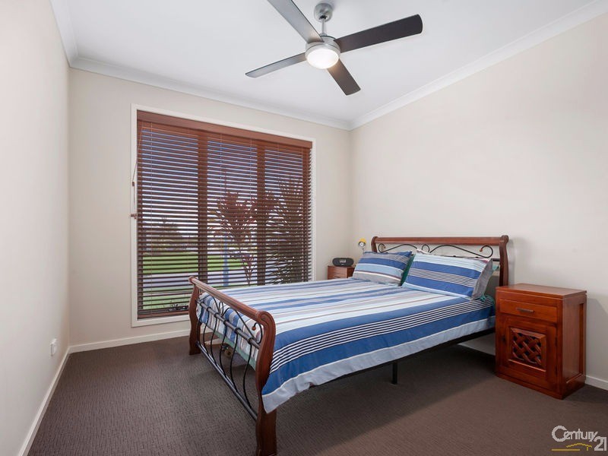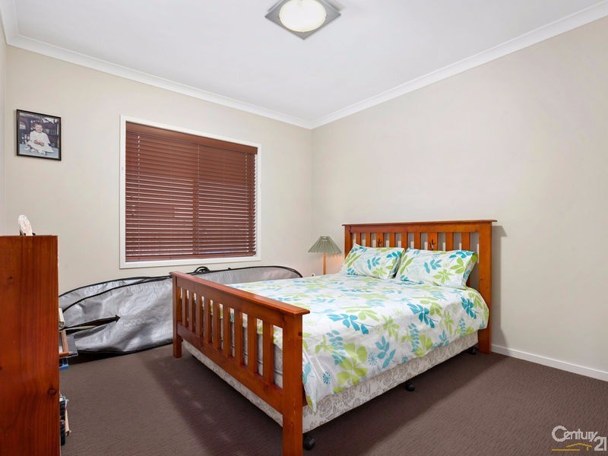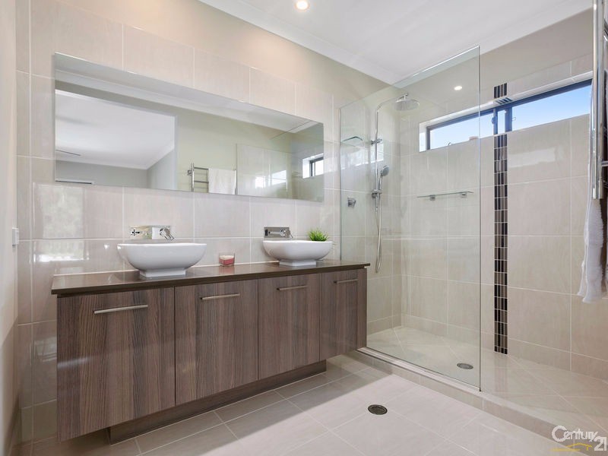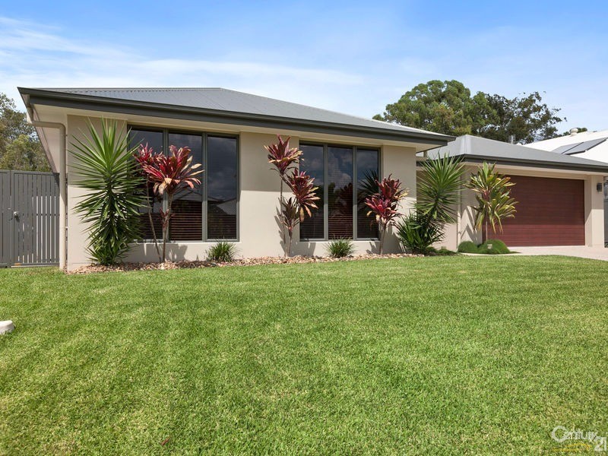41 Augusta Circuit, Peregian Springs
Space, Style and Golf Frontage in Peregian Springs
Behind an unassuming exterior lies one of Peregian Springs' best family homes offering space, functionality and gorgeous golf frontage.
Entry is via an over sized timber door, with a generous study located to the left of the entrance that leads through to the main living space.
They say the kitchen is the heart of the home and that is true in this residence with the modern kitchen located in the centre of the home with multiple living spaces surrounding it.
The kitchen features gas cooking, walk-in pantry, and breakfast bar, and overlooks the dining area where beautiful timber stacker doors retract to create a seamless indoor/outdoor space.
There is also a media room and living room, offering ample opportunities for the family to gather together and relax.
The master suite is located at the rear of the home and features a large walk-in robe, en-suite with twin vanities and sliding doors that open out to the grand alfresco as well as the sparkling pool.
There are three more bedrooms with built-in robes located at the front of the home, plus a casual TV area that could easily be used as a children's rumpus room or a teenager's retreat.
Outside, there is ample space for the family pet to run free on the large lawn area, plus a shed for the avid gardener, while the poolside deck is the best place to relax and take in the beautiful leafy bushland views.
The grand alfresco features a beautiful timber ceiling and there is plenty of space for a large dining suite and barbecue.
This property also features ducted air-conditioning, ceiling fans throughout and a double car garage with extra storage space.
Located just moments from local shops, schools and public transport, this is a must-see for those seeking a family home in one of the Sunshine Coast's best suburbs.
Property Information
- Floor area approx 300sqm
Property Features
- Garages 2
- Pool
Share This Property
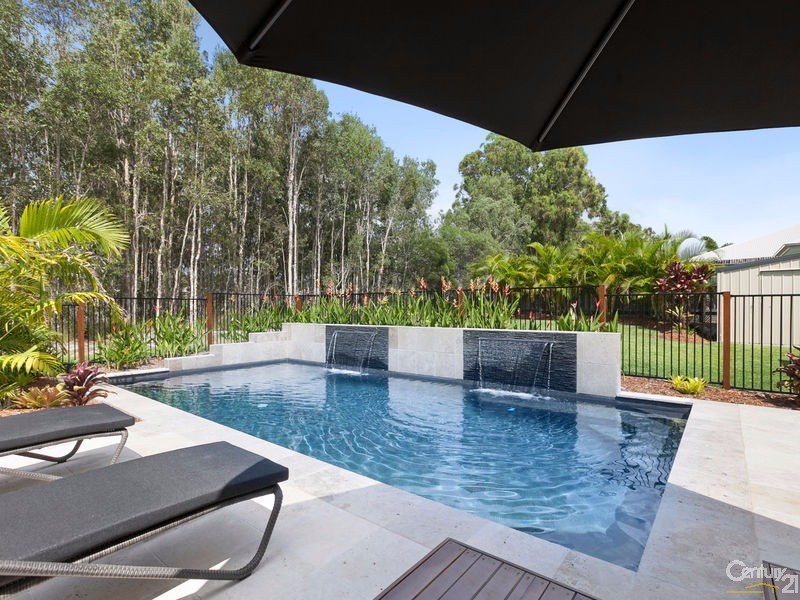
Contact Agent


